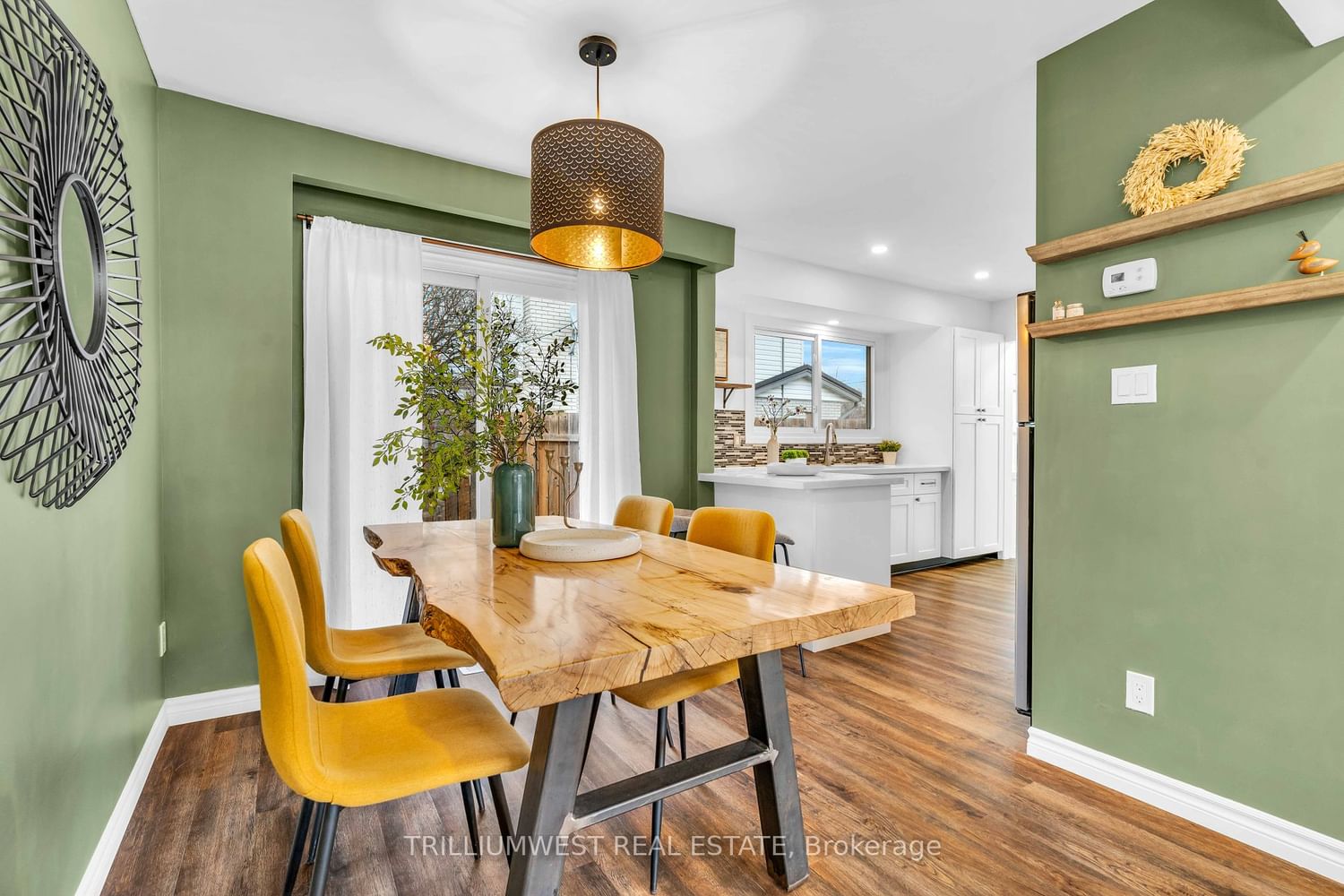$979,000
$***,***
4-Bed
3-Bath
1500-2000 Sq. ft
Listed on 3/18/24
Listed by TRILLIUMWEST REAL ESTATE
This expansive 4 Bedroom, 3 Full Bathroom multi-split home has over 2300 sqft of living space. The multiple levels will accommodate a variety of lifestyles and help maintain the peace in any busy household. The Primary bedroom has its own wardrobe room (that could also be an office or nursery), a large ensuite bathroom, and a private balcony. Outside you'll find the double wide driveway that can accommodate 4 vehicles plus a 1 car walkthrough garage allowing access to the back yard and plenty of room for storage. When you're ready to host family and friends you'll love the massive deck and heated pool complete with a bar for the ultimate BBQ season and birthday parties. To top it off there's a separate entrance for any future plans you may have. How about the neighbourhood? Waverley Park and Public School are steps away. This family friendly area is also a short stroll from the river and playgrounds at one of Guelph's best, Riverside Park and Guelph Country Club.
X8154180
Detached, Sidesplit 3
1500-2000
14
4
3
1
Attached
5
51-99
Central Air
Finished
N
Y
N
Brick, Vinyl Siding
Forced Air
N
Abv Grnd
$4,621.00 (2023)
< .50 Acres
68.00x115.00 (Feet)
